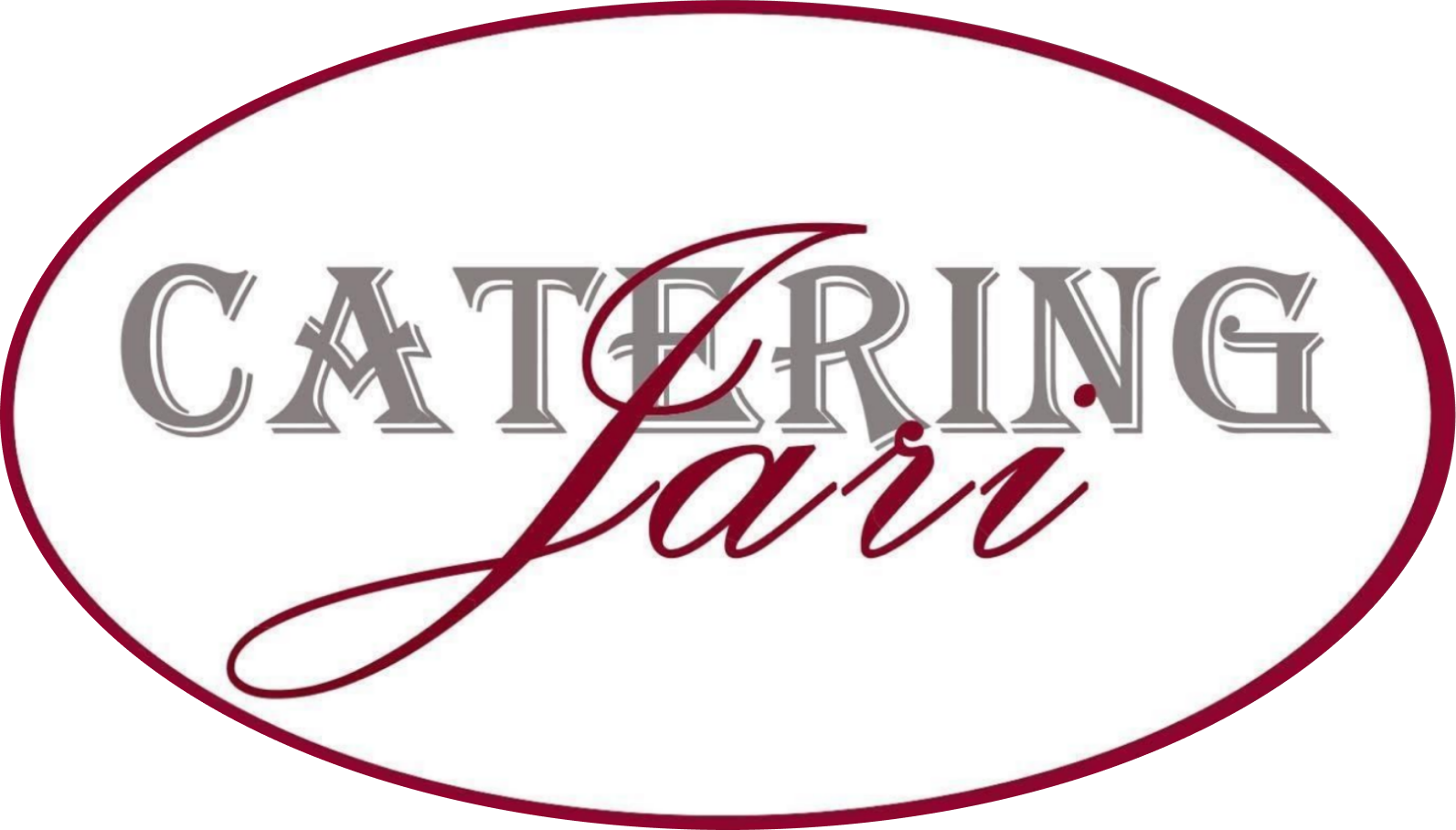
Objednať Catering


Obchodný predajca:


Prečo si vybrať nás?

 Vyskladajte si svoj vlastný zážitok
Vyskladajte si svoj vlastný zážitok
 Pomocou funkcie lego poskytujeme možnosť si vyskladať presne točo potrebujete.
Pomocou funkcie lego poskytujeme možnosť si vyskladať presne točo potrebujete.
 Garancia ceny
Garancia ceny
 Cenu viete vopred, žiadne nečakané výdaje po dohode, aj v príprade prechodu rokom.
Cenu viete vopred, žiadne nečakané výdaje po dohode, aj v príprade prechodu rokom.
 Výborná kvalita a cena
Výborná kvalita a cena
 Vždy robíme všetko preto, aby sme poskytli naším klientom čo najelpší zážitok.
Vždy robíme všetko preto, aby sme poskytli naším klientom čo najelpší zážitok.
 Možnosť reklamácie
Možnosť reklamácie
 Možnosť reklamácie do piatich dní od dodania služby.
Možnosť reklamácie do piatich dní od dodania služby.

 Vyskladajte si svoj vlastný zážitok
Vyskladajte si svoj vlastný zážitok

 Garancia ceny
Garancia ceny

 Výborná kvalita a cena
Výborná kvalita a cena

 Možnosť reklamácie
Možnosť reklamácie

O nás


Sme spoločnosť poskytujúca kvalitné služby na trhu už 5 rokov, taktiež známka ako Catering Jari.




BFC Catering
TKJD s.r.o.
094 03, Žalobín 114